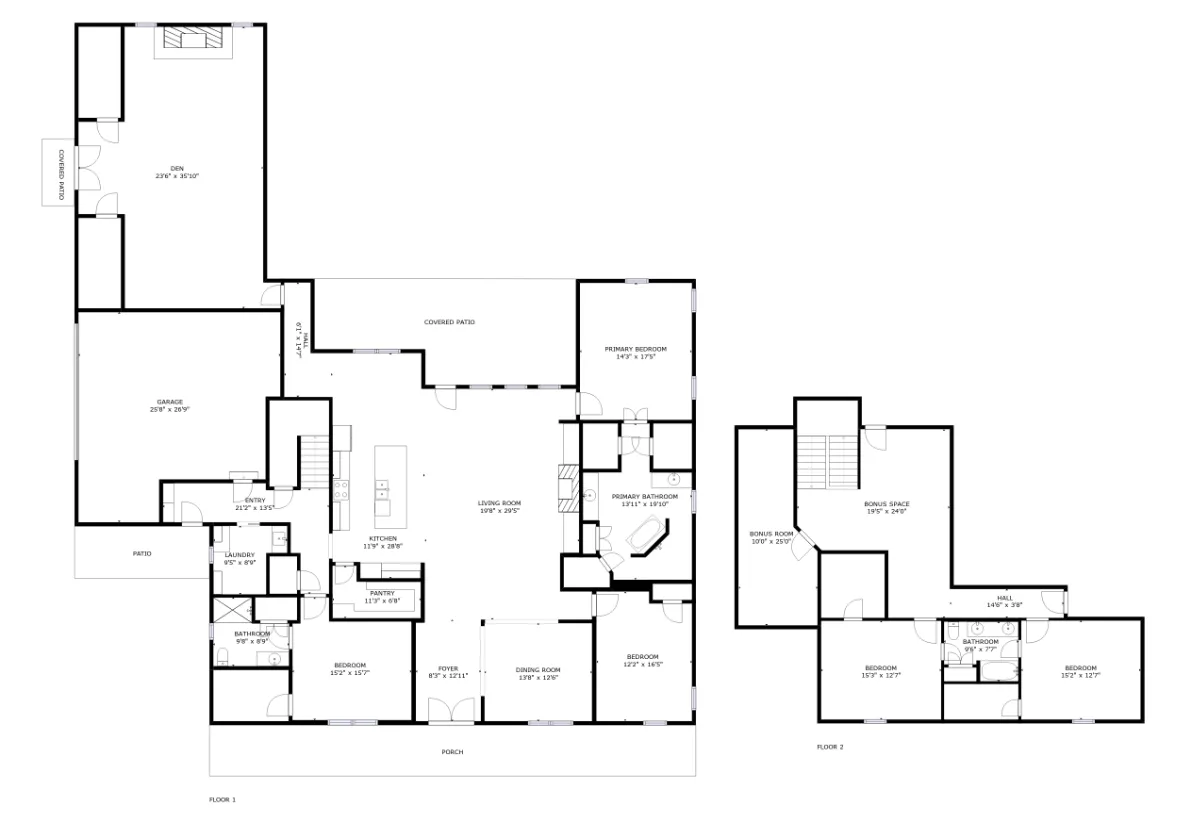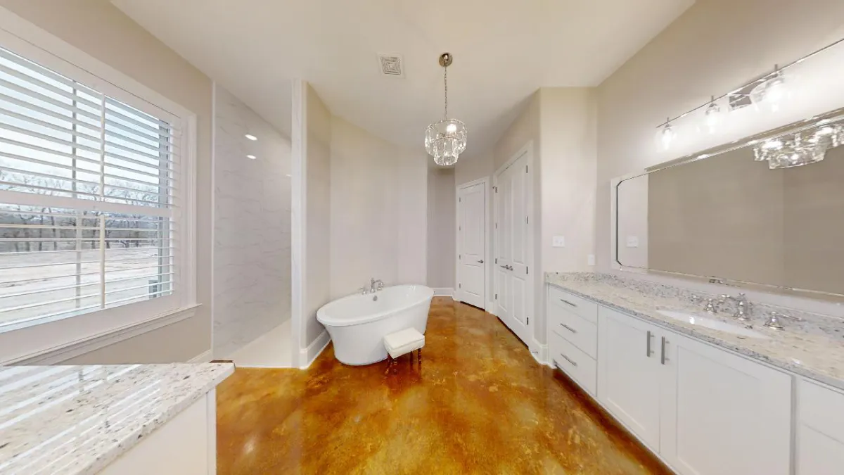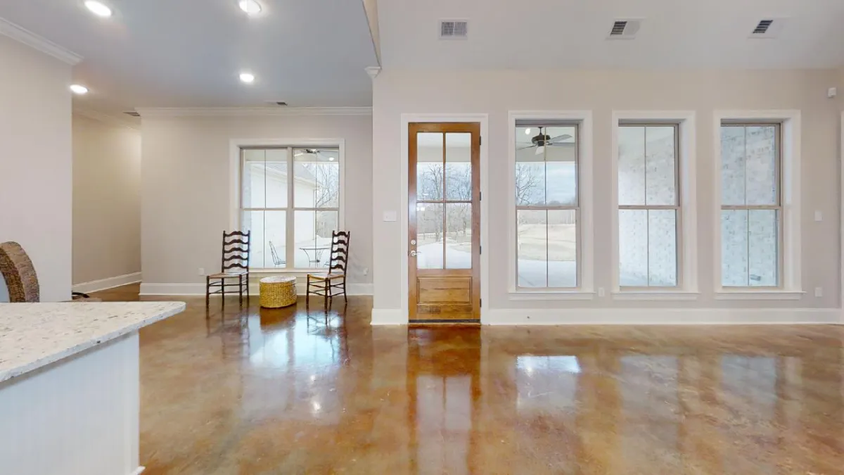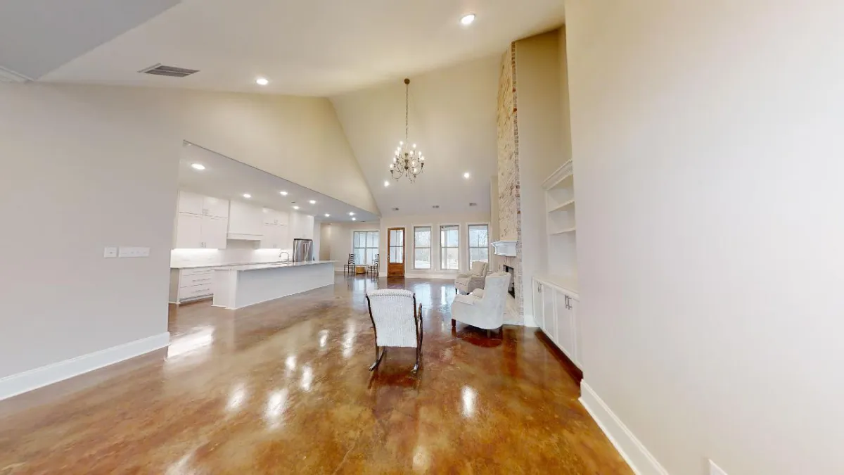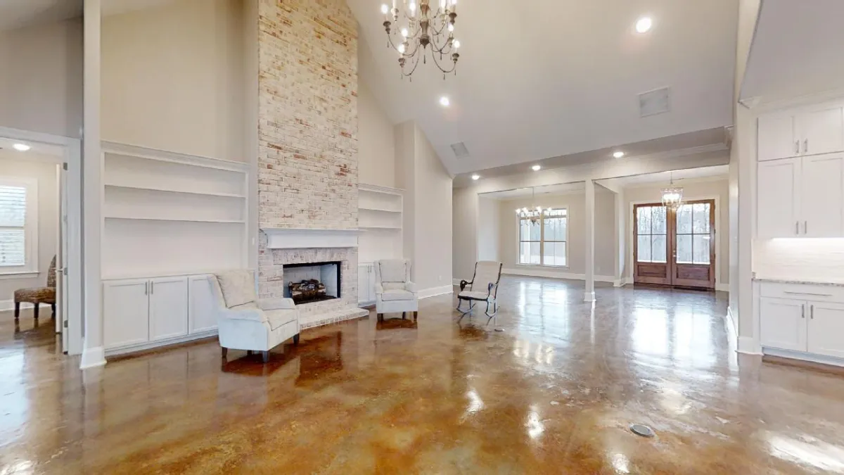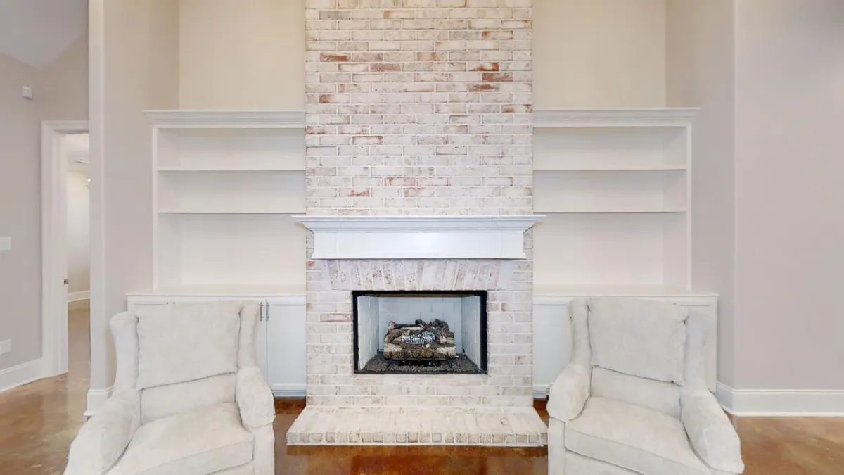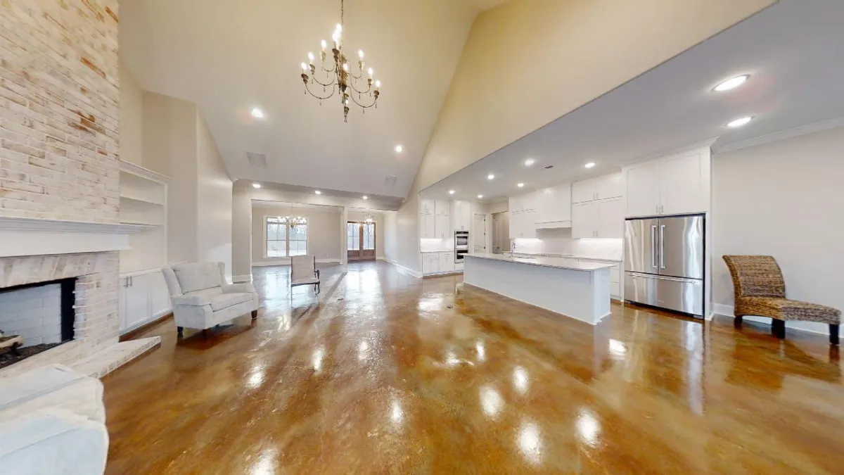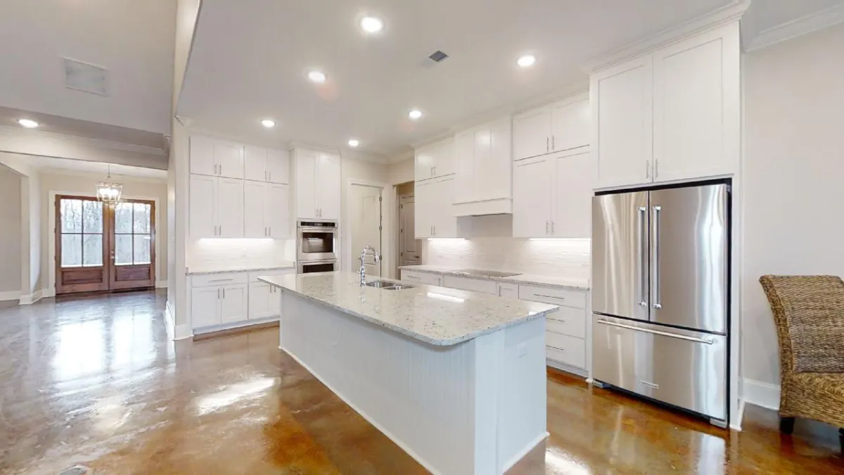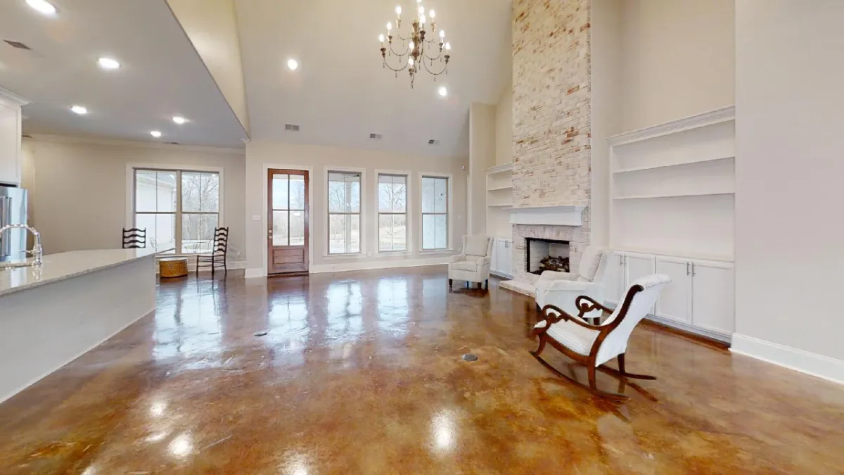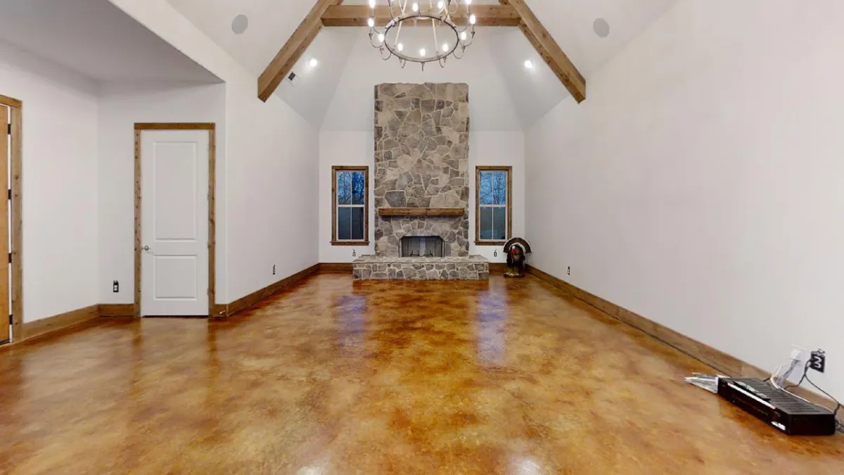The Engberg Plan
- 3175 Sq Ft.
- 3.5 Bath
- 4 Bedroom
- Covered Porches
- Bonus Option
The Engberg Plan Features:
A custom brick fireplace with bookshelves and storage on both ends, Massive back porch, and a Spacious bonus room.
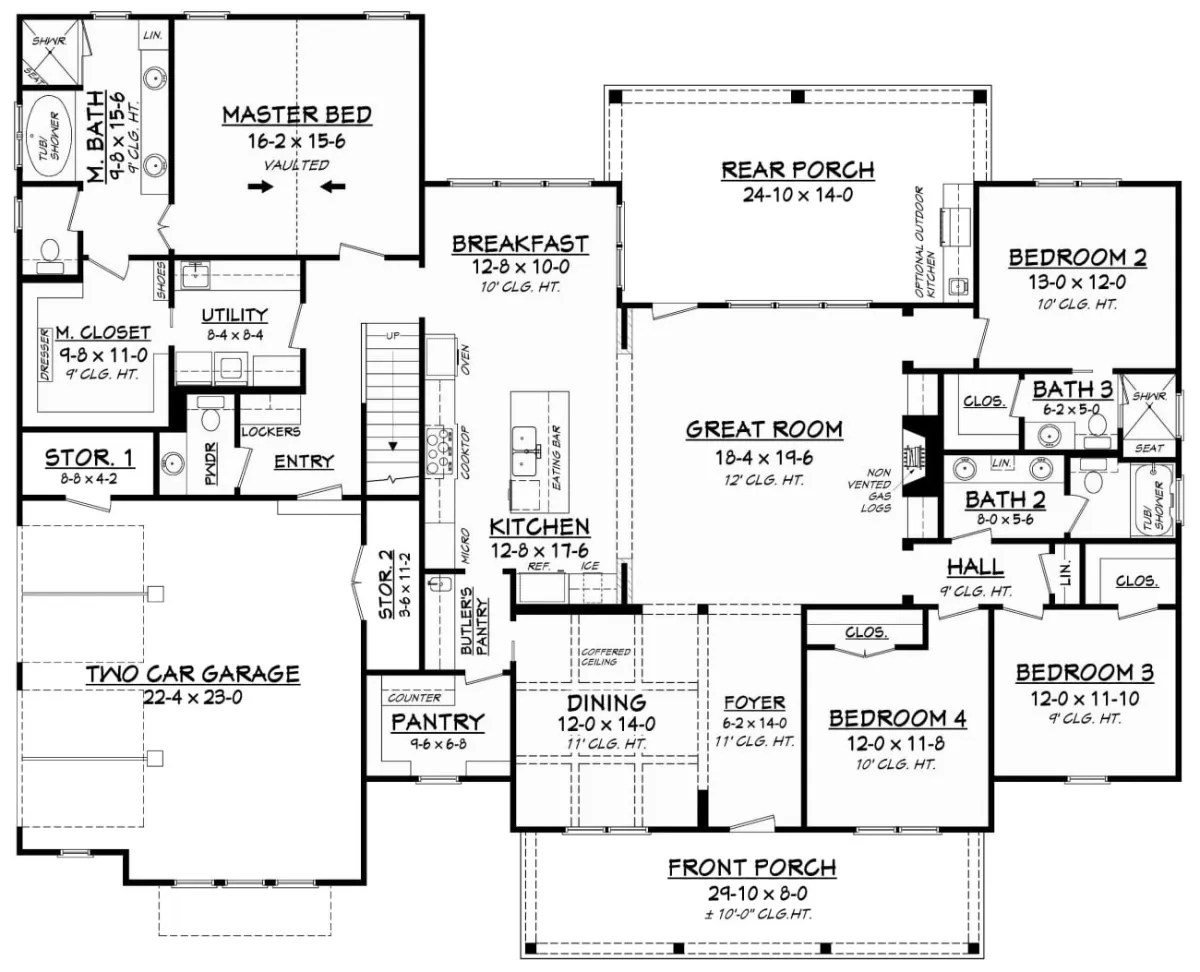
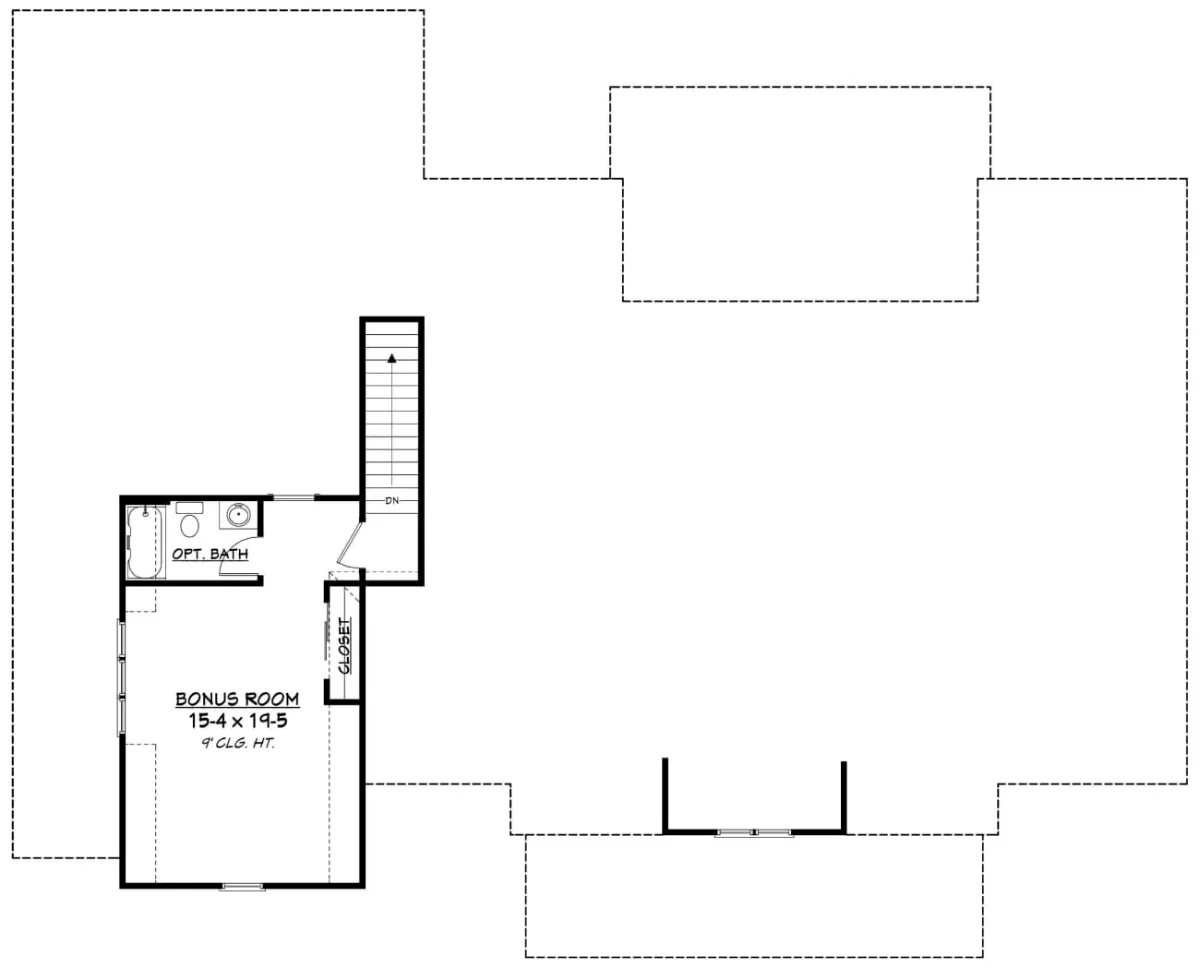
Engberg Plan Photos
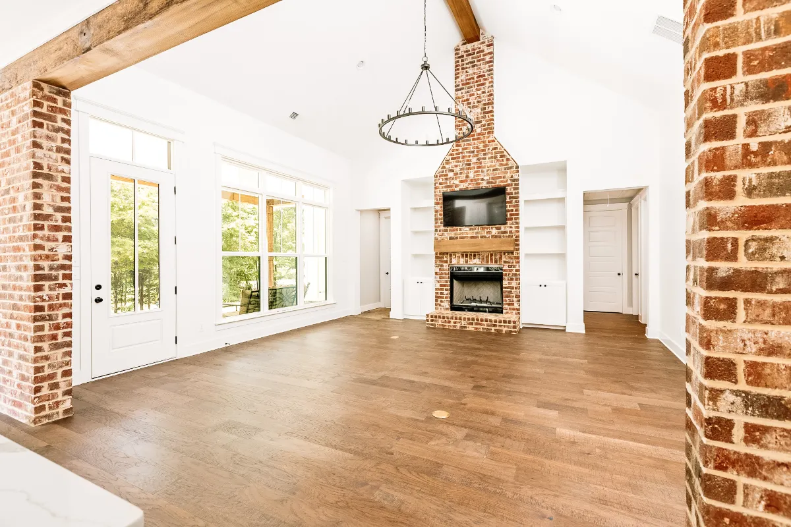
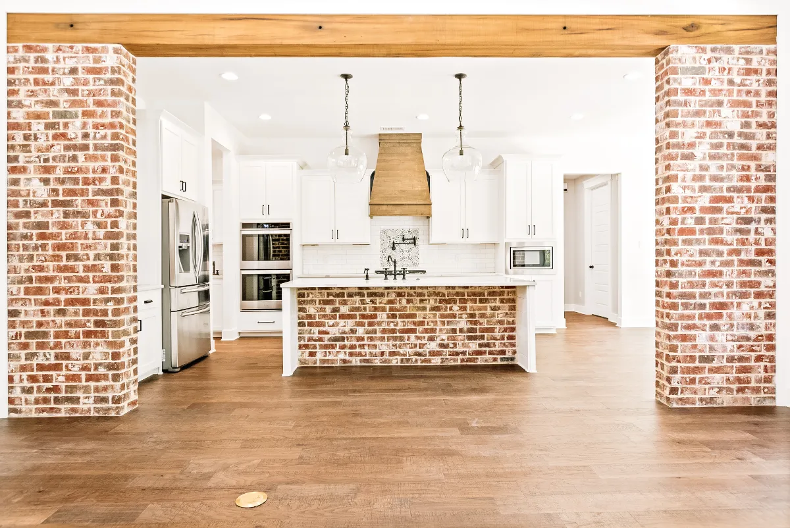
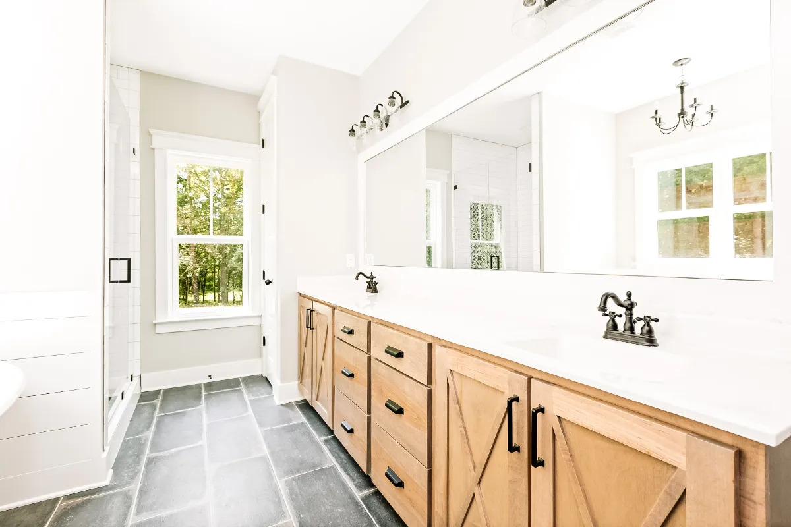
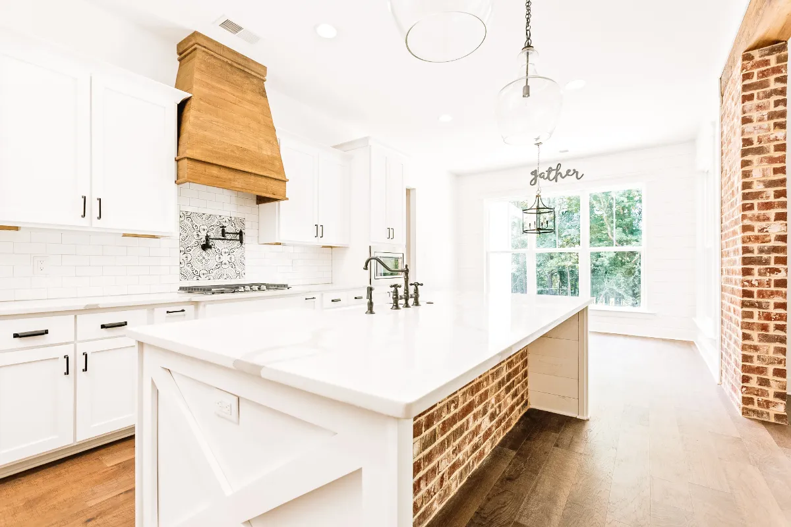
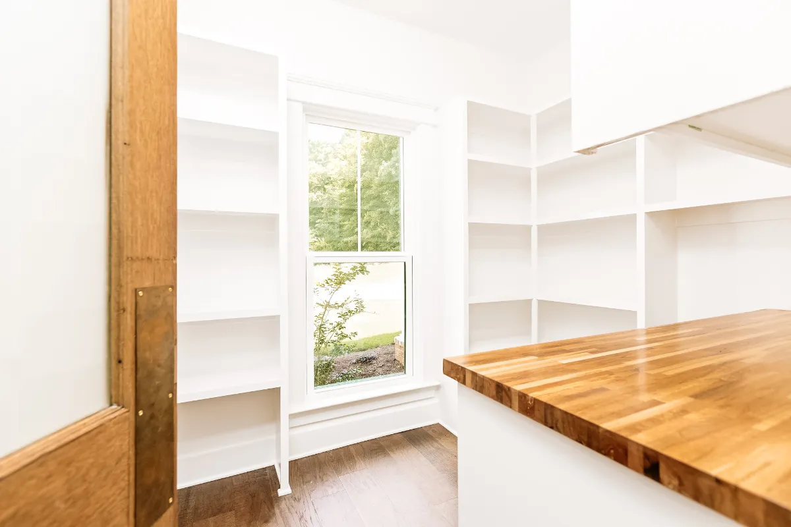
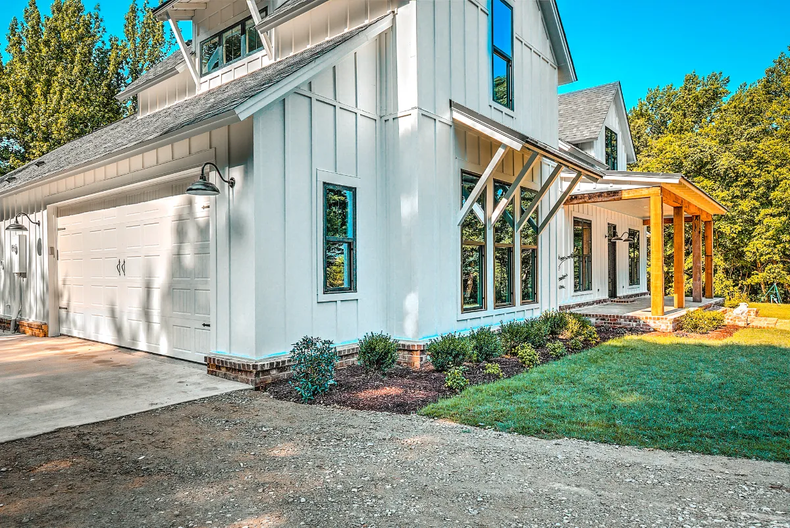
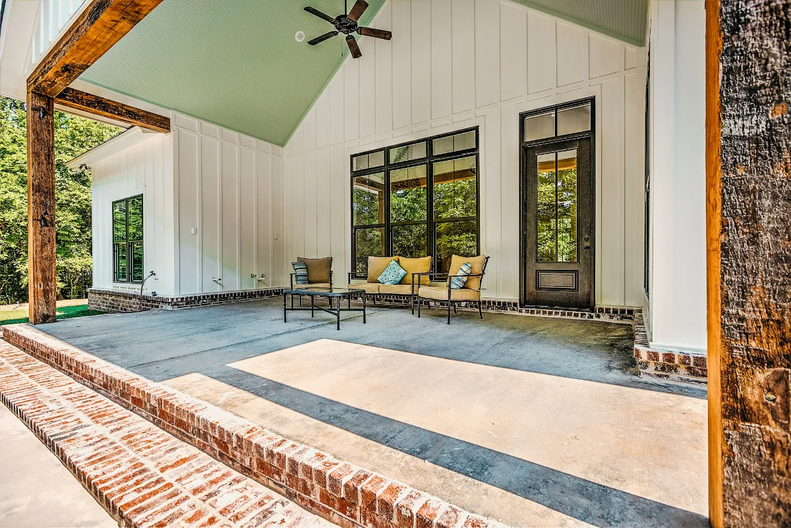
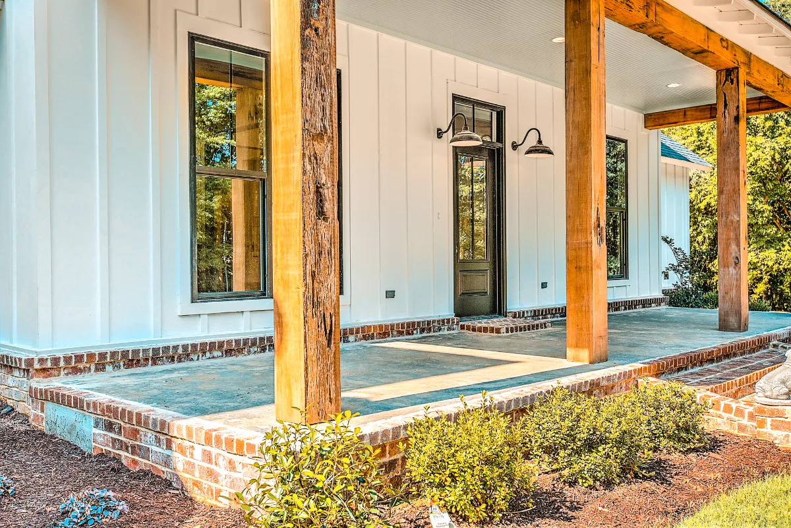
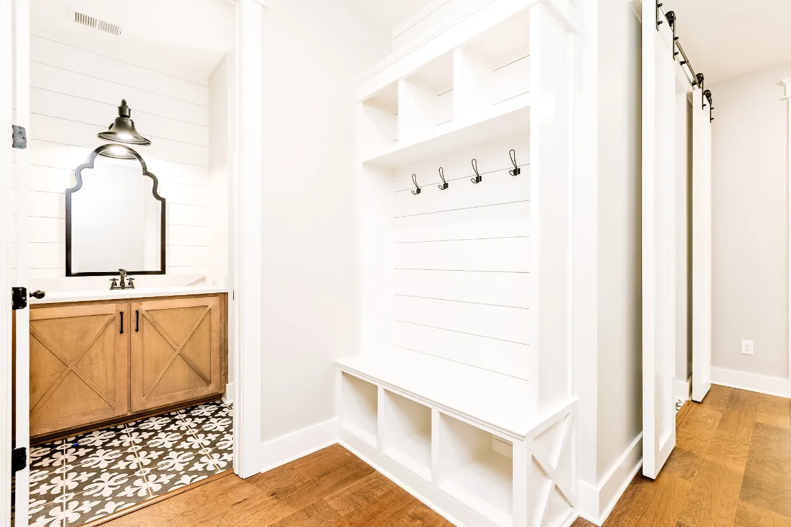
Written by admin on . Posted in Home Floor Plans.
The Engberg Plan Features:
A custom brick fireplace with bookshelves and storage on both ends, Massive back porch, and a Spacious bonus room.











Written by admin on . Posted in Home Floor Plans.
The Purvis Plan Features:
A lengthy front porch, throughout custom stained concrete floors, and a spacious kitchen with double ovens.
