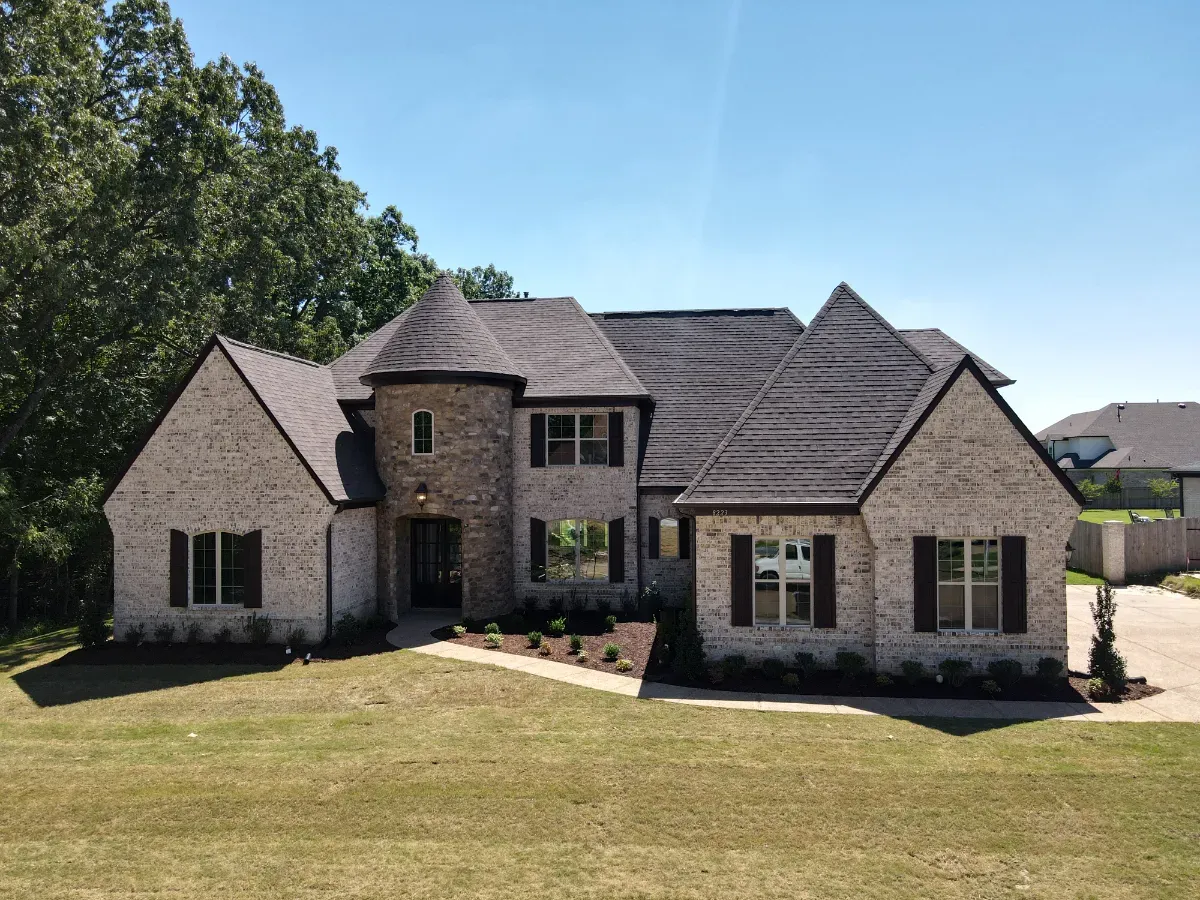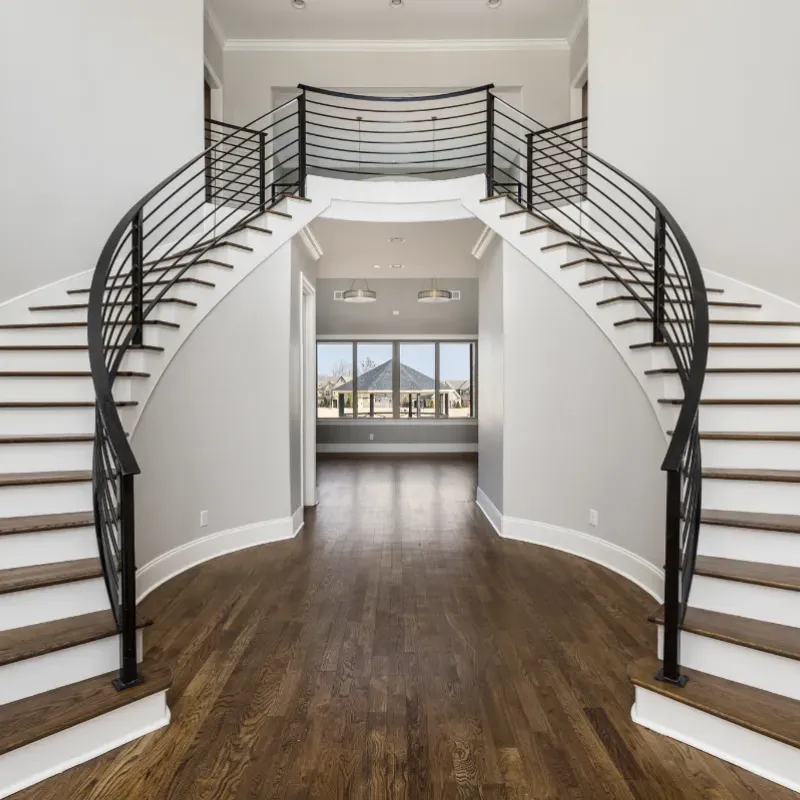Home Floor Plans
The Walton Plan

Floor Plan Details
- 4817 Sq Ft.
- 3.5 Bath
- 5 Bedroom
- Loft Overlook
- Bonus Options
The Walton Plan Features:
A uniquely designed home with open floor plan and loft overlooking the living room. Custom hearth shelf storage on both ends.

The Walton Plan Photos





















Our Floor plans
-
The Strong Plan
-
The Clark Plan
-
The Motley Crue Plan
-
The Purvis Plan
-
The Green Plan
-
The Brown Plan
-
The Bethel Plan
-
The Patel Plan
-
The Engberg Plan
-
The Smith Plan
-
The Lillie Plan
-
The Browne Plan
-
The Geringswald Plan
-
The McCoy Plan
-
The Short Plan
-
The Walton Plan
-
The Whisper Plan
-
The White Plan
-
The Young Plan
Let us answer your questions and help you get started with a custom home plan.
Sean Green and the Dream Home Construction Team are ready to assist you through every part of the home building process. We know you will have questions – and we’re here to help! Call us today: 662-890-0647
